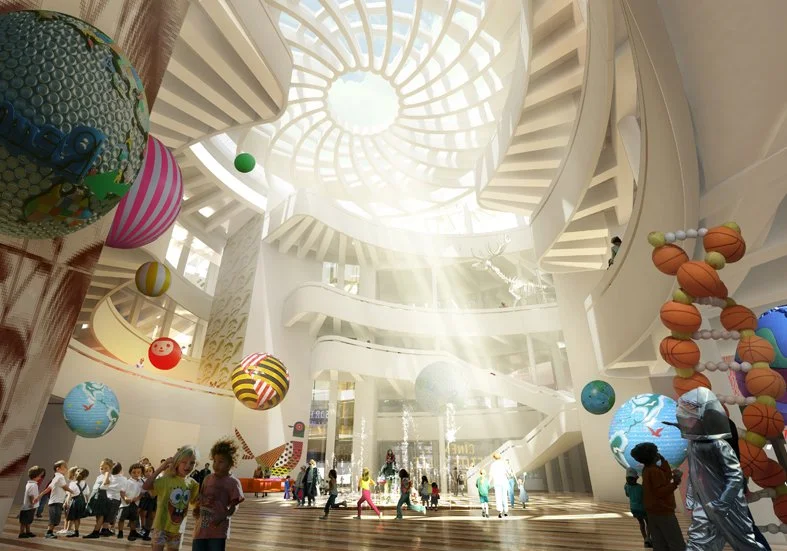Massar Children's Discovery Centre
The Massar Discovery Centre in central Damascus, Syria, was designed to house this NGO’s interactive learning experiences. Massar (Journey, Path) was established as a national organisation in 2005 to empower young Syrians to contribute actively in shaping their
communities and future.
The design of the building, known locally as the Massar Rose, comprises a series of curved petal walls layered around a central atrium and orientation space. The top-to-ground sequence of six main hands-on exhibition levels vary in size, width, height and the whole building sits within a public park also designed as a learning environment. The building’s envelope consists of internal clay- plastered walls speckled with indirect daylight, and an external facade relief of local limestone creating dramatic shadows from the strong sunlight and improving the thermal mass.
Our Director, Anne Marie Galmstrup, was the project architect and driving force behind this building project between 2006-2011 while at HLA. She relocated to Damascus to provide the essential coordination between the client team, Governorate officials, local architect, contractors and overseas exhibit designers, as well as specifying the procurement route for the buildings, public realm and arts & craft programme.
Status: Superstructure completed
CLIENT: MASSAR, Syria Trust for Development
LOCATION: Damascus, Syria





