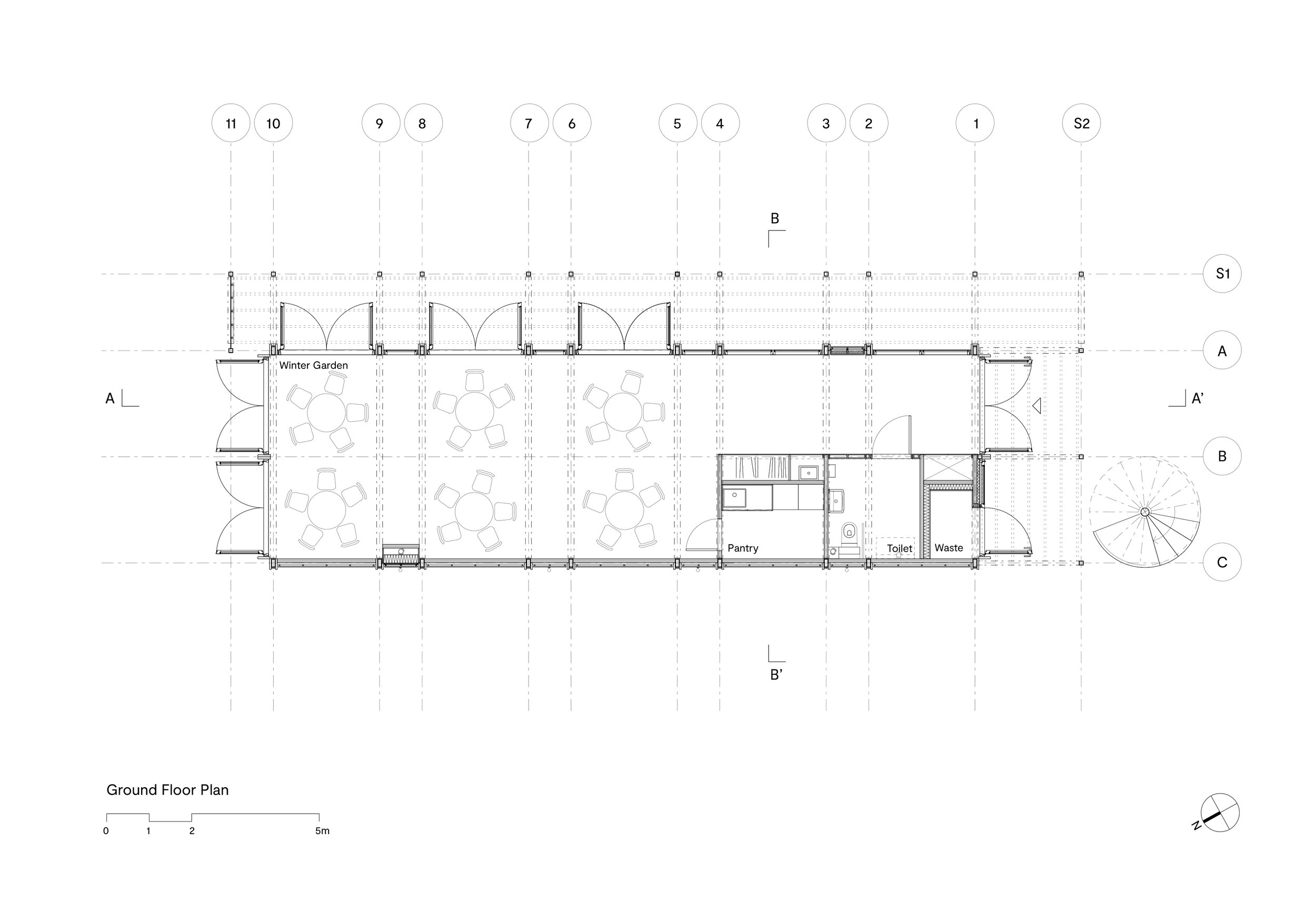Eyemouth Pavilions
Eyemouth Pavilions is a new community anchor at the heart of the Scottish fishing town Eyemouth. It is also an opportunity to reinvent the wider harbour area and create a new type of civic space. We were inspired by the strong authenticity of the working Harbour and Conservation Area, and the harbours active transformation towards a new sustainable marine economy.
The project consists of a series of pavilions with winter gardens on the ground floor for community uses, and self-contained studios for start-up entrepreneurs on the first floor. The first south pavilion is now completed.
The curved zinc roof make homage to the towns maritime and boatmaking history as well as the traditional gable houses facing the sea. The structure is Cross Laminated Timber (CLT) resting on glulam beams and steel columns. The envelope is insulated and acoustically regulated by the CLT and high performance insulation and clad with a ship-lab timber on the first floor. The building is naturally ventilated, and the large openings allow plenty of natural daylight inside. Overall resulting in a high performance, low energy consumption and CO2 minimised construction, alongside a social sustainable development where people passing by are just as much part of the place as the community activities inside.
















